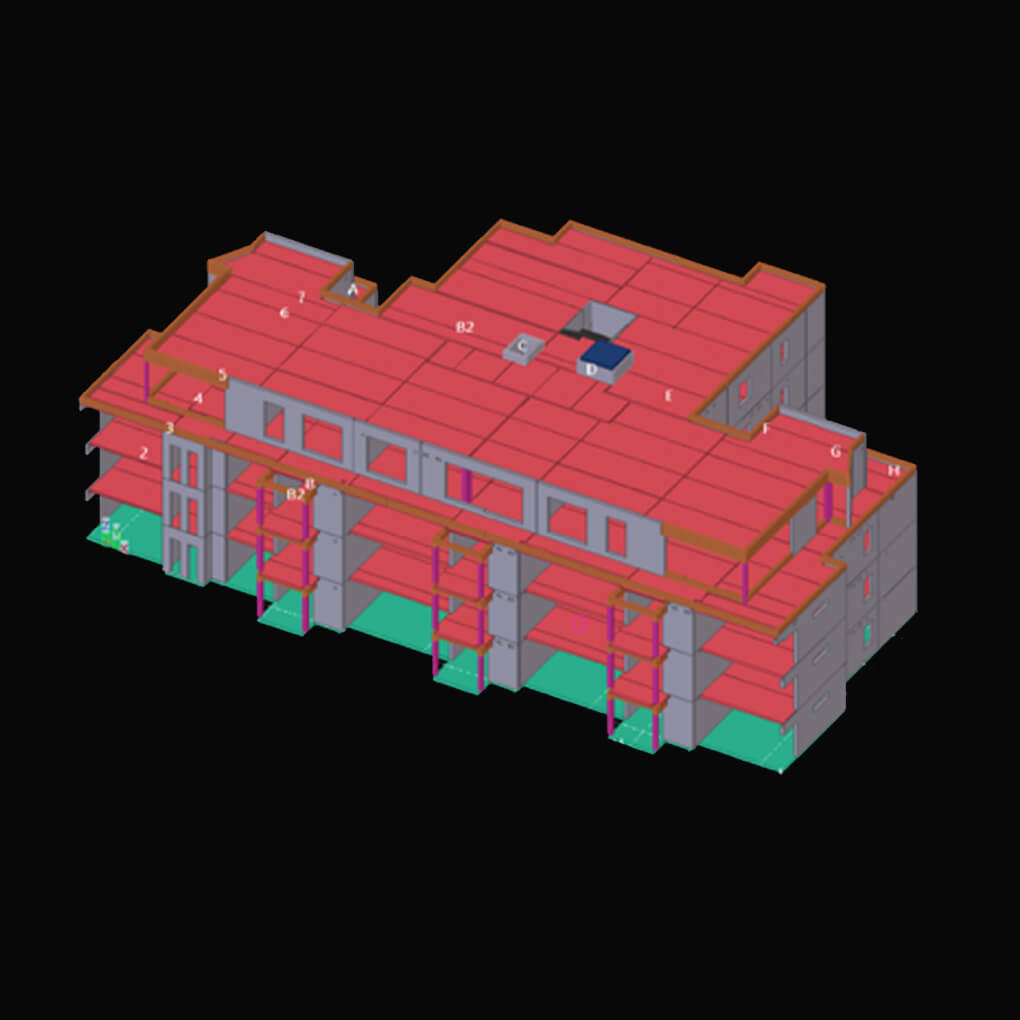- ul. Słowackiego 17/7, 60-822 Poznań
- +48 722 286 990
- contact@precast.pl
Howth Road
Dublin
Howth Road
2830
m2
area
of walls
2020
m3
volume
of concrete
4
number
of floors
Howth Road project is a residential building located in Dublin and consists of 26 apartments with last floor stepped inside and creating terrace. Location next to the shove of Irish Sea makes it attractive and engineering difficult simultaneously.
Whole foundation slab is based on piles to obtain allowable capacity. The most difficult part above foundations in terms of designing and detailing was on the last floor which partially was not aligned vertically. Additionally, big windows designed by Architects were challenging during precast walls transport. Due to substantial loads some of prestressed slabs were reinforced by steel beams to achieve satisfactory results.
Conctractor has decided to build up two completely same blocks which created in overall 52 apartments for new tenants.

Project name: | Howth Road |
|---|---|
Location: | Dublin |
Purpose: | Residential |
Number of floors: | 4 |
Area of walls gross/net: | 5660/5080 m2 |
Area of floor per level: | 740 m2 |
Area of floors for all levels: | 4040 m2 |
Volume of concrete used: | 2020 m3 |