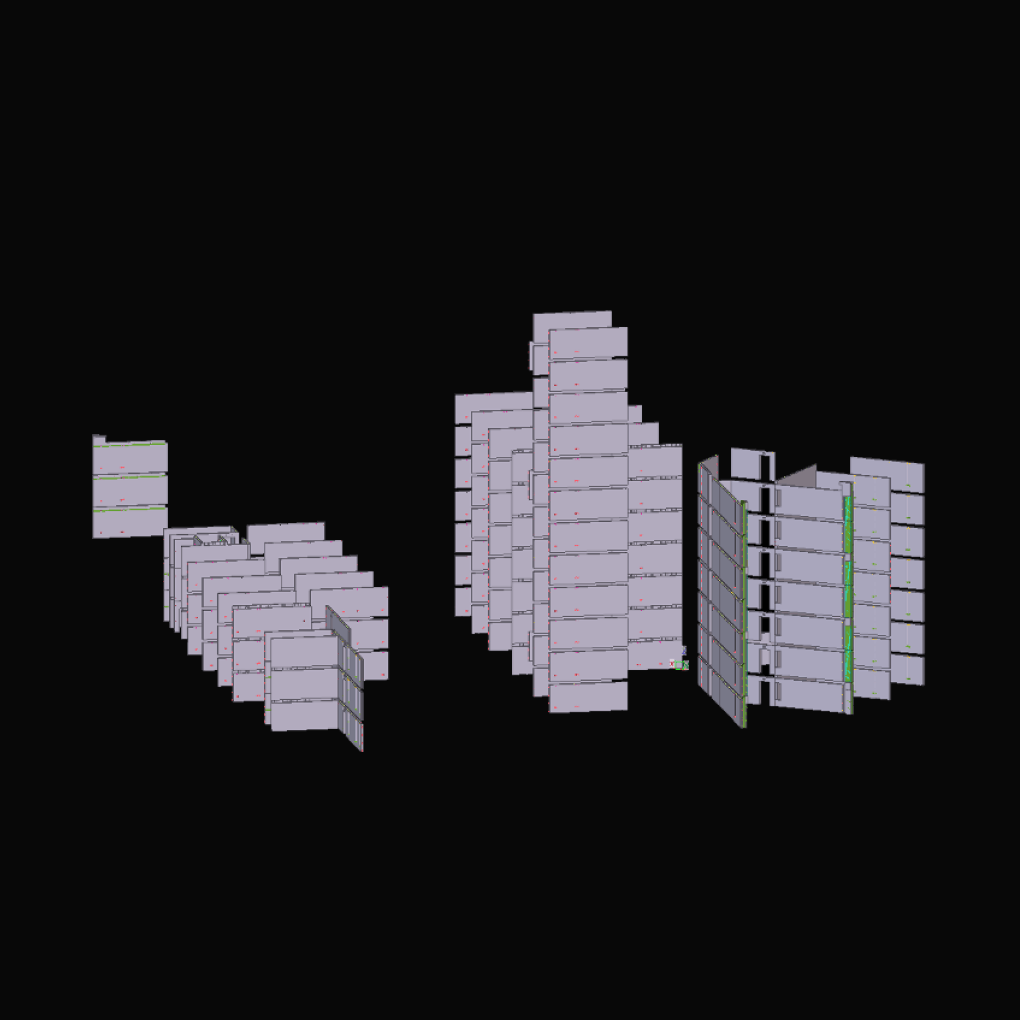- ul. Słowackiego 17/7, 60-822 Poznań
- +48 722 286 990
- contact@precast.pl
area
of walls
volume
of concrete
number
of floors
St Martins Place is Birmingham’s Most Exclusive Luxury Residential Development, located in one of the city’s highest sought-after postcodes, minutes from the main business and professional district.
Our scope of work was to detail and provide all production drawings for 300 panels (including sandwich panels) on the basis of IFC models.
The most difficult part of detailing and designing was providing panels in line with luxury character of apartments. Additionally, big windows and brick cladding designed by architects were challenging in terms of transport and erection. Due to big loads related with height of structure some of walls were strengthened by using hidden beams.

Project Name: | St Martins Place |
|---|---|
Location: | Birmingham |
Purpose: | Luxury 17 storey development |
Floors number: | 17 |
Wall surface: | 4494/4336 m2 |
Plate surface per level: | – |
Plate surface for all levels: | – |
The volume of concrete used: | 974 m3 |
Please share your location to continue.
Check our help guide for more info.
