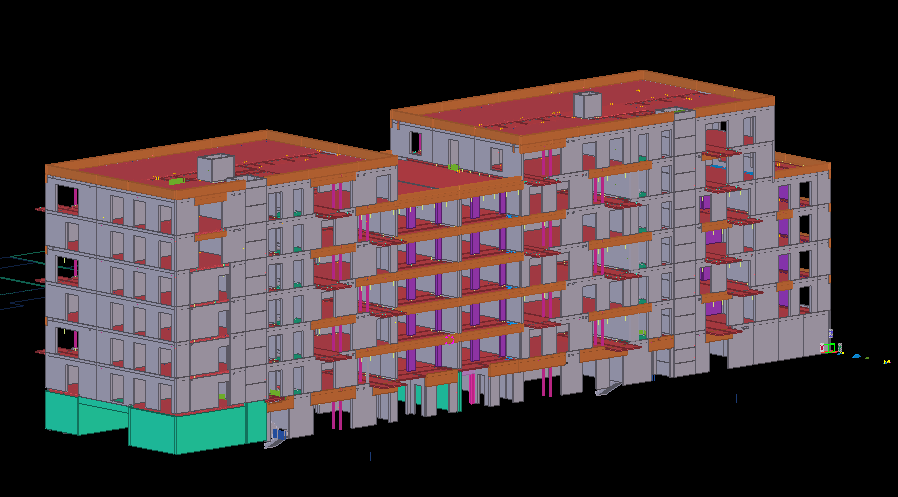- ul. Słowackiego 17/7, 60-822 Poznań
- +48 722 286 990
- [email protected]
Santry Swords Road
Dublin
Santry Swords Road
8640
m2
area
of walls
1595
m3
volume
of concrete
7
number
of floors
Designed Santry Avenue Apartments, are apartments located in Dublin. That development consists of 3 connected blocks with underground car parking. We were response for one of them. Particular attention should be paid to the green terrace area which is located on the 6th floor, in the middle of the building. Our scope was to provide 3D structural model in precast technology and therefore provide general arrangement and production drawings for whole elements.

Project name: | Santry Swords Road |
|---|---|
Location: | Dublin |
Purpose: | Residential |
Number of floors: | 7 |
Area of walls gross/net: | 8640/7180 m2 |
Area of floor per level: | 150 m2 |
Area of floors for all levels: | 1040 m2 |
Volume of concrete used: | 1595 m3 |