- ul. Słowackiego 17/7, 60-822 Poznań
- +48 722 286 990
- [email protected]
Our Projects
Dublin
East Wall Road
The East Wall Road project is a mixed-use development on the banks of the Tolka River in Dublin, featuring a 15-storey hotel and residential blocks with prefabricated elements.
9 262
m2
area
of walls
3 134 m3
volume
of concrete
7-11
number
of floors
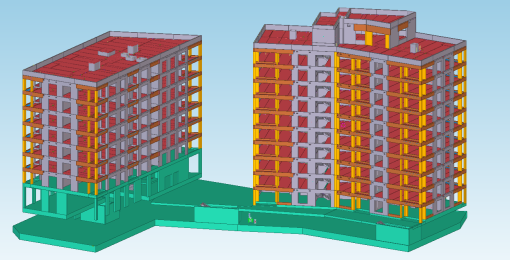
Dublin
Kilcarbery Grange Development (Phase 2)
In 2023, Precast was responsible for the design and structural calculations for Blocks 3 and 4 in the second phase of the Kilcarbery Grange Development. Our company focused on the apartments, though the entire complex also includes duplexes and single-family homes. Thanks to BIM technology, the design process ran smoothly, and the use of prefabricated concrete and steel elements ensured efficient project delivery.
7 656 m2
area
of walls
2 678
m3
volume
of concrete
6-7
number
of floors
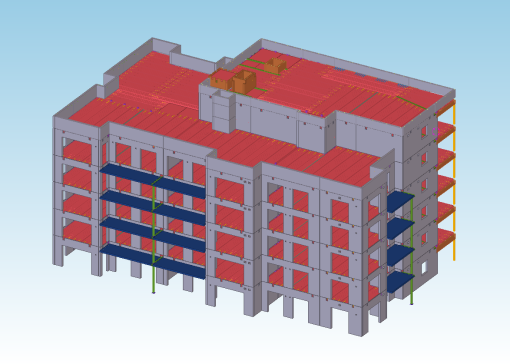
Dublin
Seamount Rise - Malahide
Seamount Rise Malahide: a luxury coastal development featuring 76 sea-view apartments. Precast was responsible for the BIM design and precast structural calculations.
8 000
m2
area
of walls
2 790 m3
volume
of concrete
6
number
of floors
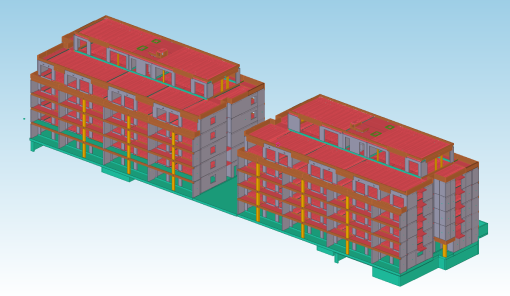
Dublin
Glenamuck Road
Glenamuck Road is a residential project located in the suburbs of Dublin. The entire development, consisting of 4 residential blocks, is set to deliver 119 new housing units. The investor has also provided a gym, a nursery, and a meeting place for the residents of the estate…
13 360m2
area
of walls
4 704
m3
volume
of concrete
6-7
number
of floors
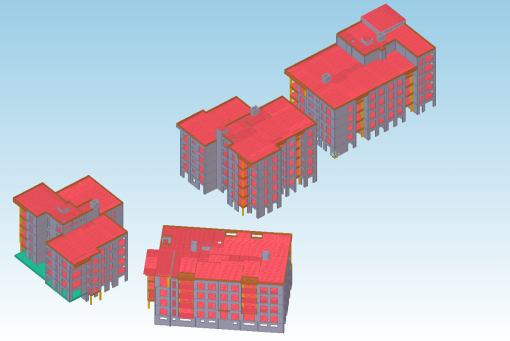
Dublin
Clongriffin
The Clongriffin project is located in the northern part of Dublin. The development involved the construction of two blocks designated for residential apartments.
Our office was responsible for preparing the calculations, model, as well as assembly and production drawings for both blocks…
8 917
m2
area
of walls
2 552 m3
volume
of concrete
6-7
number
of floors
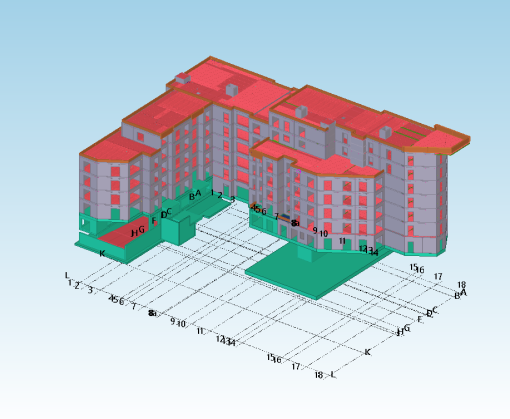
Dublin
Lime Street
The Lime Street project is located in the center of Dublin, close to the River Liffey. The entire project involves the construction of two blocks(East Block and West Block) with 217 residential apartments, recreational rooms on the ground floor and a commercial space on the street level…
11 913m2
area
of walls
3 815
m3
volume
of concrete
7
number
of floors
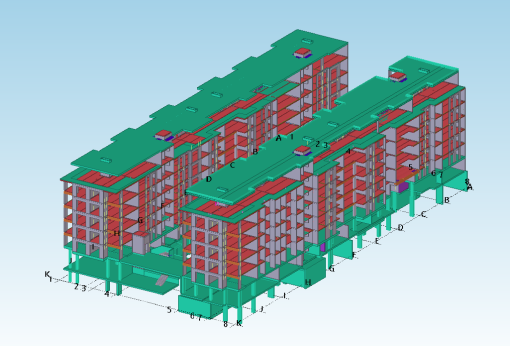
Dublin
8th Lock - Ormond
The project is the 4th phase of the expansion of the Royal Canal Park urban district in Dublin. The project involves the construction of a mixed-use residential estate, which includes 5 blocks providing 435 apartments and approximately 4,200 m² of commercial and recreational space…
22 034
m2
area
of walls
9 503 m3
volume
of concrete
6-12
number
of floors
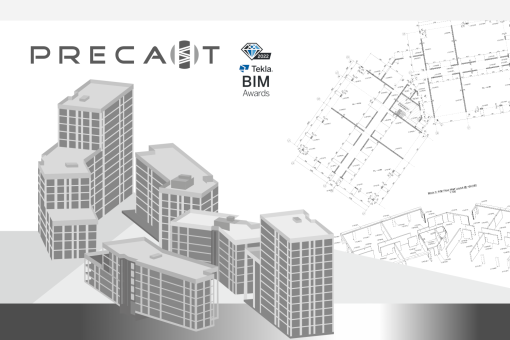
Dublin
Carriglea
Winner of the Tekla BIM Awards 2023 in the Commercial Projects category. Carriglea is a residential complex located on Naas Road in southwest Dublin, consisting of two phases of construction. The project includes a total of 11 residential blocks with varying heights, ranging from five to eight floors, delivering approximately 370-375 apartments. The development offers modern, energy-efficient homes that meet high-quality standards…
39 961
m2
area
of walls
11 364
m3
volume
of concrete
4-7
number
of floors
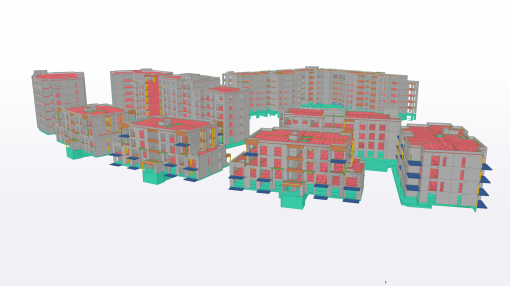
Dublin
Kilcarbery
Grange Development (Phase 1)
Kilcarbery Grange Development is a residential project located in the suburbs of Dublin. Investment, consisting of residential blocks and terraced house, provides 975 Units…
7 694
m2
area
of walls
2 636
m3
volume
of concrete
6
number
of floors
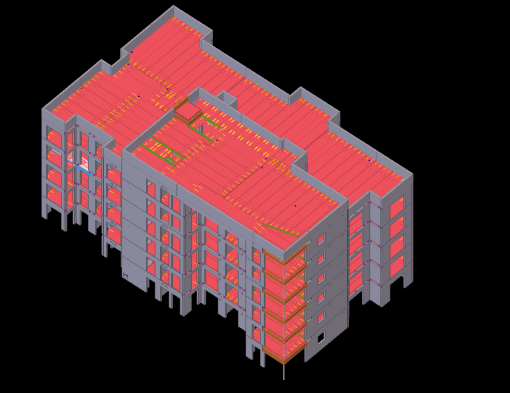
Dublin
Cell 16 - Hampton Wood
The building object is the last stage of the Hampton Wood investment –a housing settlement located in Dublin (Ireland) , which consists of 19 apartment buildings. The construction of the first one started in 2004…
13 647
m2
area
of walls
4801
m3
volume
of concrete
6-10
number
of floors
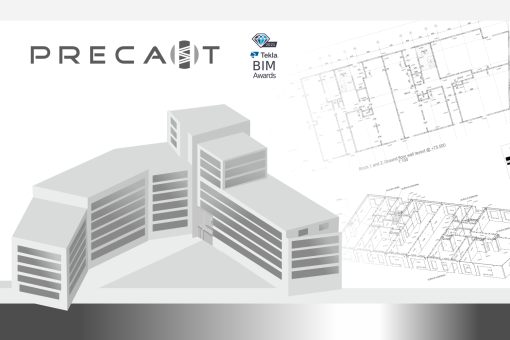
Norfolk
Gresham's School
The Dyson STEAM Building will provide a new centre of excellence for studying Science, Technology, Engineering, Arts and Mathematics at Gresham’s School, Holt, Norfolk UK. Our office was responsible for…
3090
m2
area
of slabs
360
m3
volume
of concrete
2
number
of floors
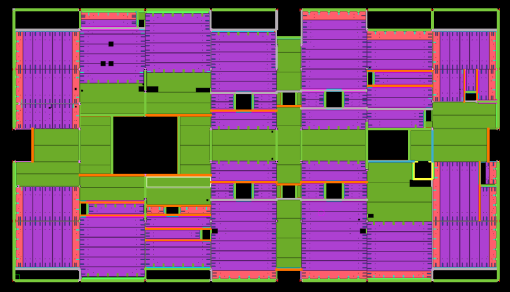
Londyn
Harrow MSCP
Harrow Car Park is a 3-level car park located in Harrow district in London. The main structure of the building was designed as steel. Our office was responsible for the preparation of full documentation of the load-bearing prefabricated slabs…
14455
m2
area
of slabs
512
m3
volume
of concrete
3
number
of floors
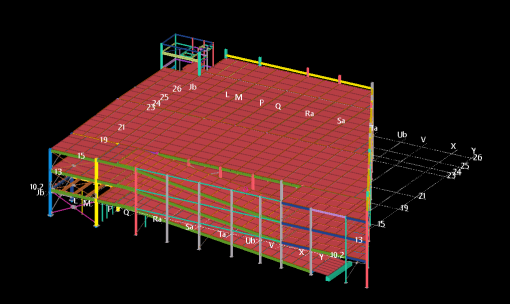
Dublin
Frascati Shopping Centre
Frascati Shopping Centre, as the name suggests, is a shopping centre located on Frascati Rd. In the Blackrock area of Dublin. It was divided into 4 blocks, each consists of 4 levels…
4331
m2
area
of slabs
553
m3
volume
of concrete
4-9
number
of floors
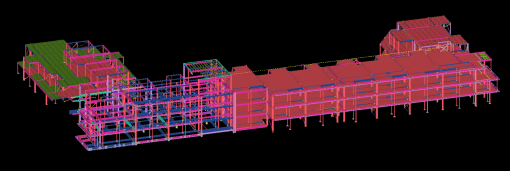
Dublin
Brockwood Court
Brookwood Court is a residential project located in Killester district in Dublin. The whole development will provide 71 apartment units in 3 blocks. Our office was responsible for all…
7982
m2
area
of walls
2287
m3
volume
of concrete
5
number
of floors
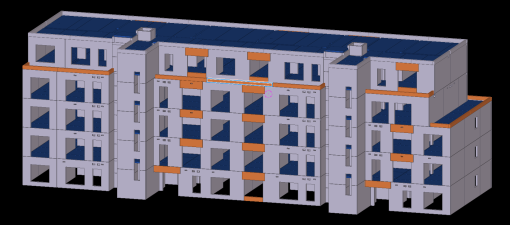
Dublin
Lidl Ballymun
Student accomodation
Ballymun Student Accommodation consists of 364 bed spaces. This housing will form part of larger development incorporating a fully serviced supermarket, office accommodation, retail space and two cafes…
7469
m2
area
of walls
2386
m3
volume
of concrete
4-9
number
of floors
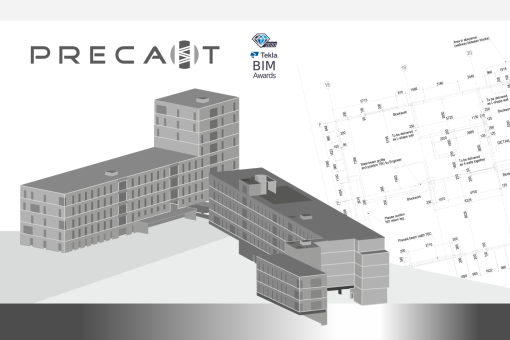
Dublin
Verville
Verville is a residential project located in Dublin. Investor decided to built up two new blocks. Block C, with four staircases which are ensuing access to new 44 apartments and Block A consisting of 14 apartments…
7205
m2
area
of walls
1870
m3
volume
of concrete
4
number
of floors
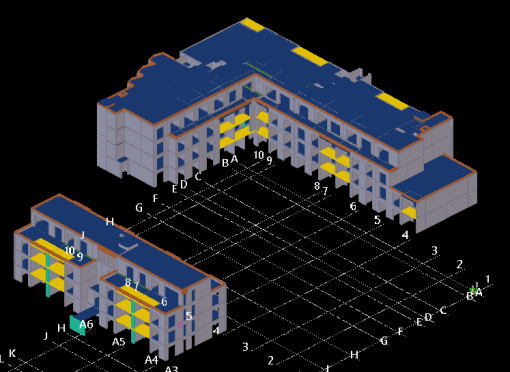
Dublin
Santry
Swords Road
Designed Santry Avenue Apartments, are apartments located in Dublin. That development consists of 3 connected blocks with underground car parking…
8640
m2
area
of walls
1595
m3
volume
of concrete
7
number
of floors
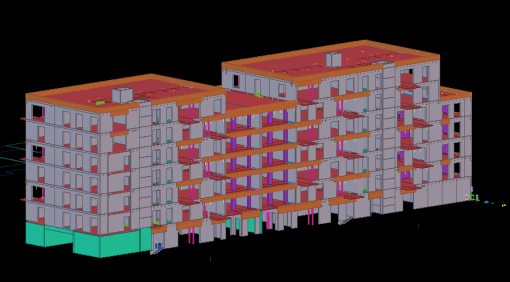
Woking
Woking MSCP
A designed object is a multi-storey car-park in Woking near London. This is one of a couple of already existing car-parks in town, which is an interchange station for people commuting to London…
2895
m2
area
of walls
665
m3
volume
of concrete
13
number
of floors
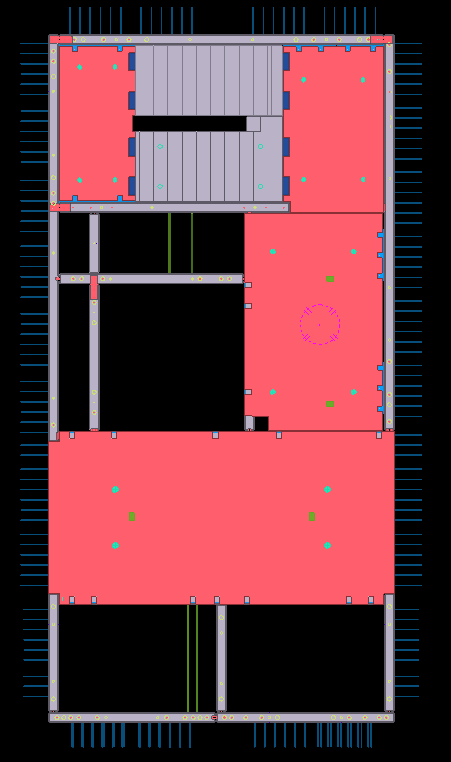
Dublin
Howth Road
Howth Road project is a residential building located in Dublin and consists of 26 apartments with last floor stepped inside and creating terrace. Location next to the shove of Irish Sea makes it attractive and engineering difficult simultaneously.
2830
m2
area
of walls
2020
m3
volume
of concrete
4
number
of floors
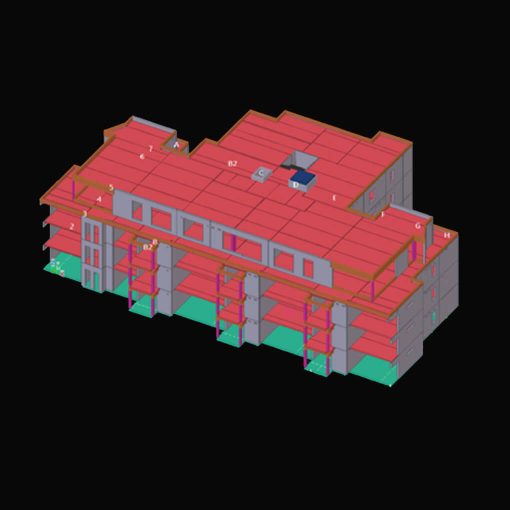
Liverpool
Paddington Village
This is a project of multi-storey car park located in Liverpool. Our responsibilities in this project was to provide all production drawings and construction IFC model for two (out of four) stair cores…
4165
m2
area
of walls
898
m3
volume
of concrete
14
number
of floors
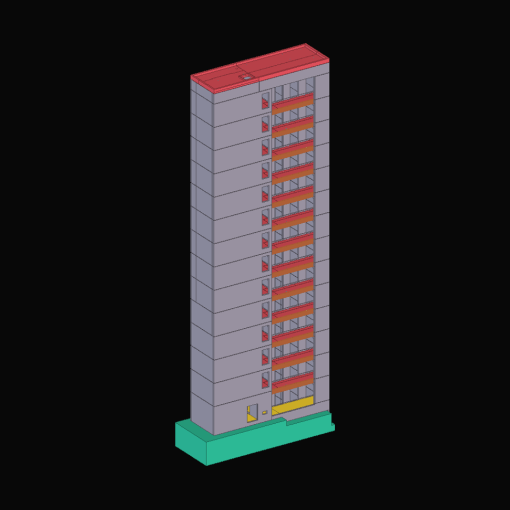
Birmingham
St Martins Place
St Martins Place is Birmingham’s Most Exclusive Luxury Residential Development, located in one of the city’s highest sought-after postcodes, minutes from the main business and professional district…
4494
m2
area
of walls
974
m3
volume
of concrete
17
number
of floors
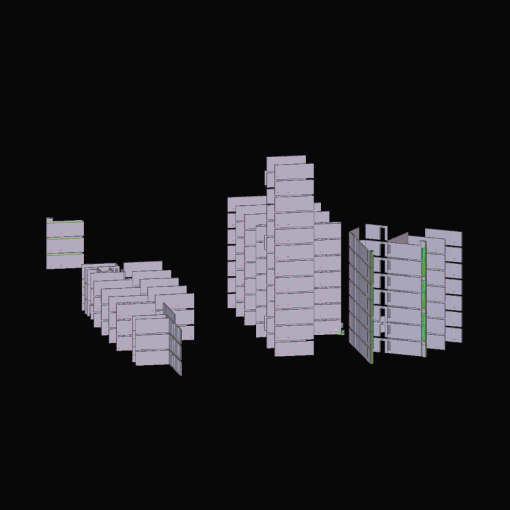
Sutton
Sutton Court Road
Sutton Court Road is a 21-storey apartment block in Sutton, Surrey. All outer walls have been designed and detailed as precast sandwich panels. Facade of building is covered with brick cladding and architectural concrete…
2674
m2
area
of walls
1147
m3
volume
of concrete
21
number
of floors
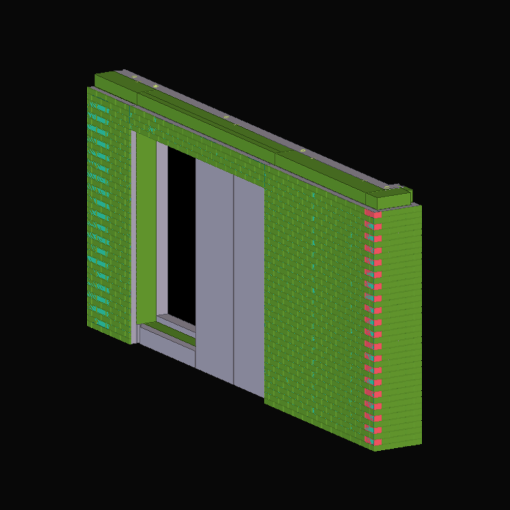
Sheffield
The Moor
Design of facade for Shopping Centre based in historic district of Sheffield. Façade consist of precast panels attached to steel structure. Using high-tech of precast concrete allowed to achieve wide range of shapes and patterns. Thanks to it shopping development integrated into character of neighbourhood…
691
m2
area
of walls
226
m3
volume
of concrete
3
number
of floors
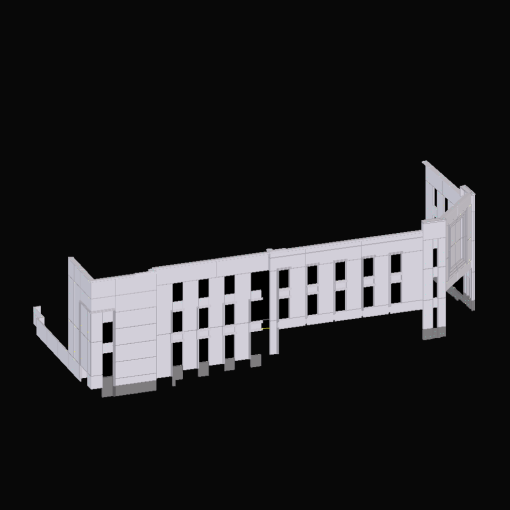
Swansea
Swansea MSCP
Project consist of a new 8 story split level Multi Story Car Park as part of the new Swansea Arena development. Our scope was to make production and GA drawings for approx. 13,500 of 100mm wideslab to the ramps and decks along with 1000 sq m of 150mm wideslab to a perimeter ramp at Level 1…
14500
m2
area
of walls
1480
m3
volume
of concrete
8
number
of floors
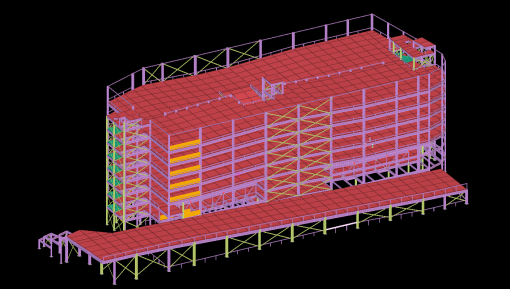
Dublin
Donnybrook Parish Centre
Donnybrook Parish Centre is a catholic church in Dublin. The scope of our design was an extension of already existing building – partially underground structure. We have provided and coordinate…
145
m2
area
of walls
20
m3
volume
of concrete
N/A
number
of floors
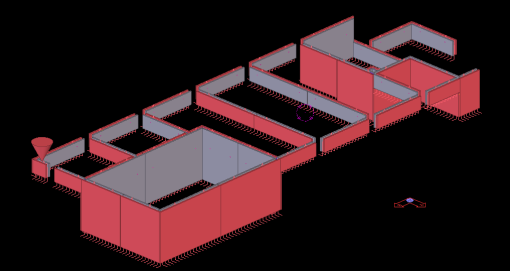
Please set Google maps API key before using this widget.