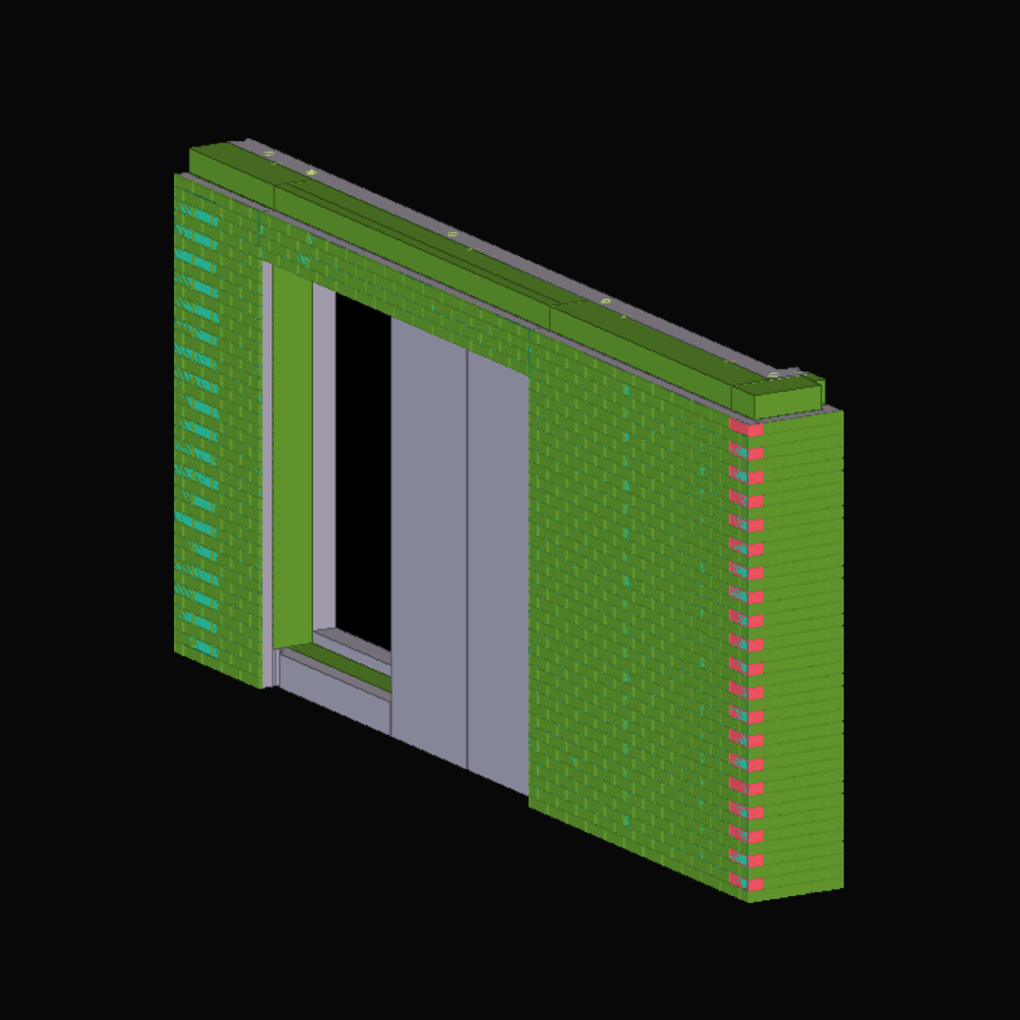- ul. Słowackiego 17/7, 60-822 Poznań
- +48 722 286 990
- [email protected]
Sutton Court Road
Sutton
Sutton Court Road
2674
m2
area
of walls
1147
m3
volume
of concrete
21
number
of floors
Sutton Court Road is a 21-storey apartment block in Sutton, Surrey. All outer walls have been designed and detailed as precast sandwich panels. Facade of building is covered with brick cladding and architectural concrete.
Our scope of work was to detail and provide all production drawings for 135 sandwich panels on the basis of IFC models.
The most challenging part of design was providing panels supporting precast balconies. Very unique moulds and number of embeds required in connection balcony – wall created a lot of work during detection and elimination of clashes.

Project Name: | Sutton Court Road |
|---|---|
Location: | Sutton |
Purpose: | Residential block |
Floors number: | 21 |
Wall surface: | 2674/2148 m2 |
Plate surface per level: | – |
Plate surface for all levels: | – |
The volume of concrete used: | 1147 m3 |