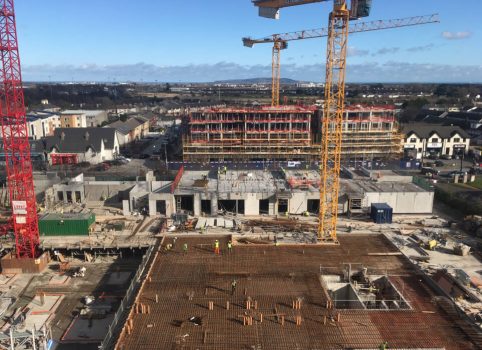Precast
concrete structures

Experience in the
design of precast concrete
structures
The best
software
Tekla Structures
AxisVM
IN THE HEART OF GREATER POLAND
Design office
For many years, Precast has been providing design and consulting services in structural engineering.
Our high-quality services are backed by a team of experienced structural engineers. Precast has extensive experience in BIM technology.
If you are interested in collaborating with us, please send us an email or contact us by phone.
- +48 722 286 990
- [email protected]
-
Słowackiego 17/7,
60-822 Poznań
Dublin
8th Lock - Ormond
The project is the 4th phase of the expansion of the Royal Canal Park urban district in Dublin. The development involves the construction of a mixed-use residential complex, consisting of 5 blocks, providing 435 apartments and approximately 4,200m² of commercial and recreational space…
22 034
m2
powierzchnia
ścian
9 503
m3
objętość użytego
betonu
6-12
ilość
pięter
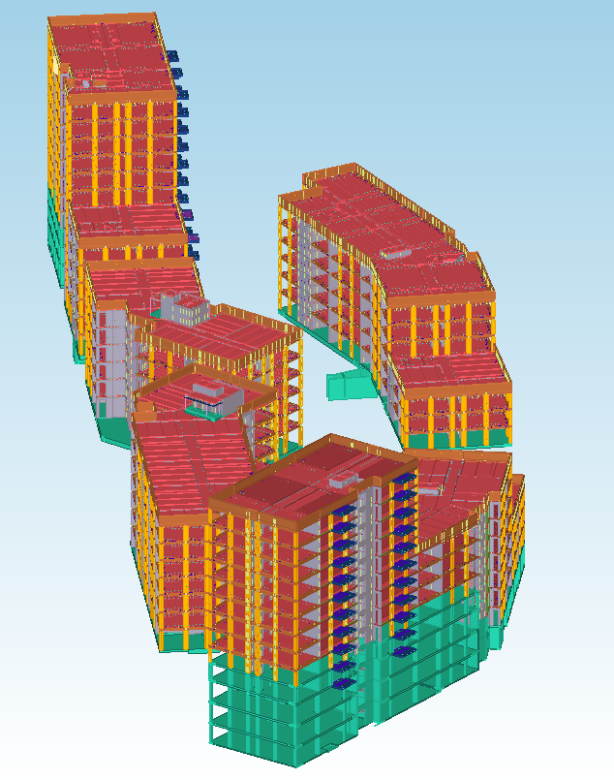
Liverpool
Paddington Village
This is a project of multi-storey car park located in Liverpool. Our responsibilities in this project was to provide all production drawings and construction IFC model for two (out of four) stair cores…
4165
m2
area
of walls
898
m3
volume
of concrete
14
number
of floors
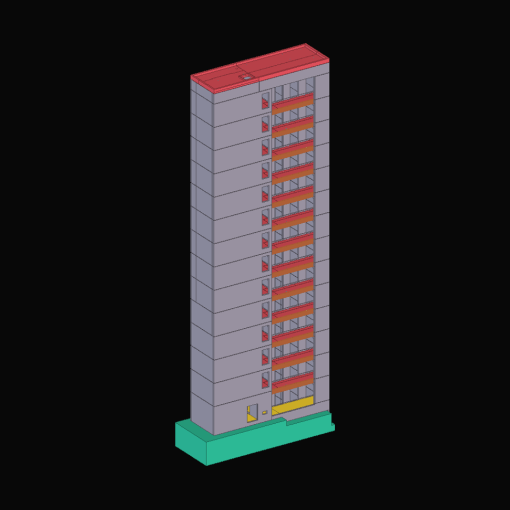
Birmingham
St Martins Place
4494
m2
area
of walls
974
m3
volume
of concrete
17
number
of floors
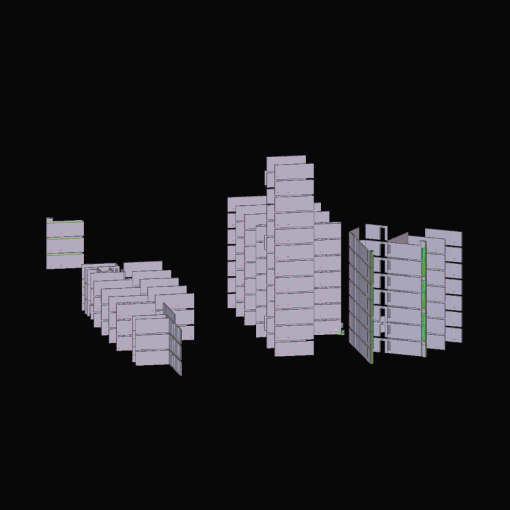
Sutton
Sutton Court Road
Sutton Court Road is a 21-storey apartment block in Sutton, Surrey. All outer walls have been designed and detailed as precast sandwich panels. Facade of building is covered with brick cladding and architectural concrete…
2674
m2
area
of walls
1147
m3
volume
of concrete
21
number
of floors
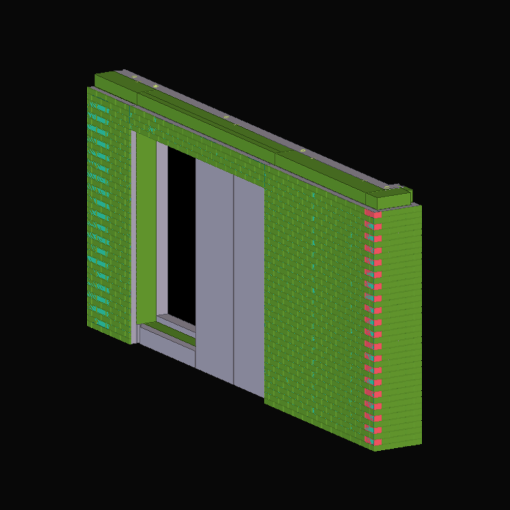
Sheffield
The Moor
Design of facade for Shopping Centre based in historic district of Sheffield. Façade consist of precast panels attached to steel structure. Using high-tech of precast concrete allowed to achieve wide range of shapes and patterns. Thanks to it shopping development integrated into character of neighbourhood…
691
m2
area
of walls
226
m3
volume
of concrete
3
number
of floors
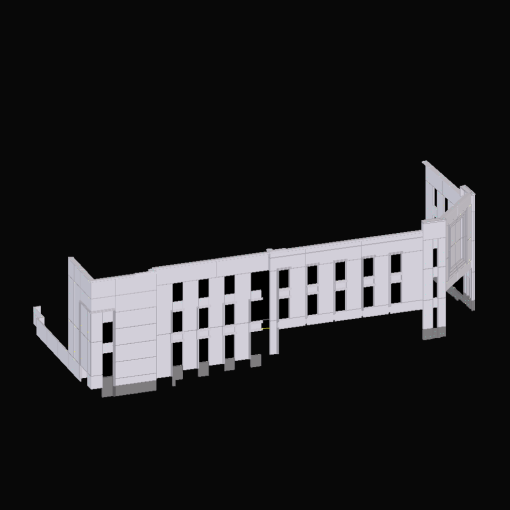
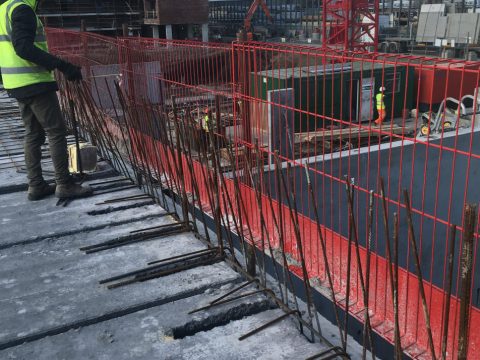
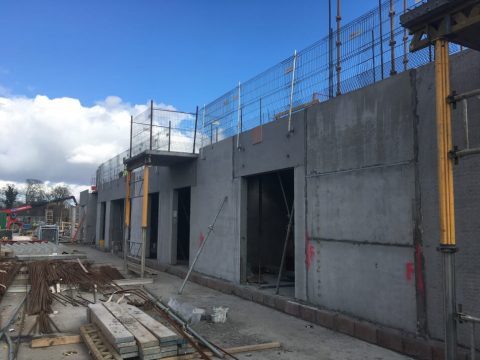

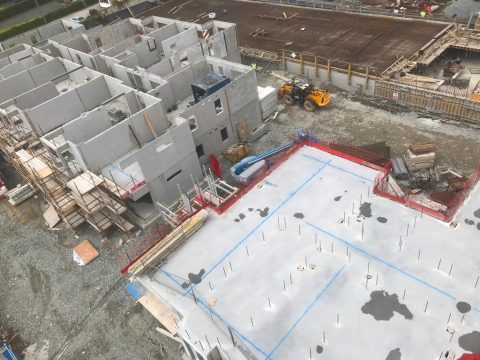

1200000 tons of concrete
has been poured
based on
our projects
