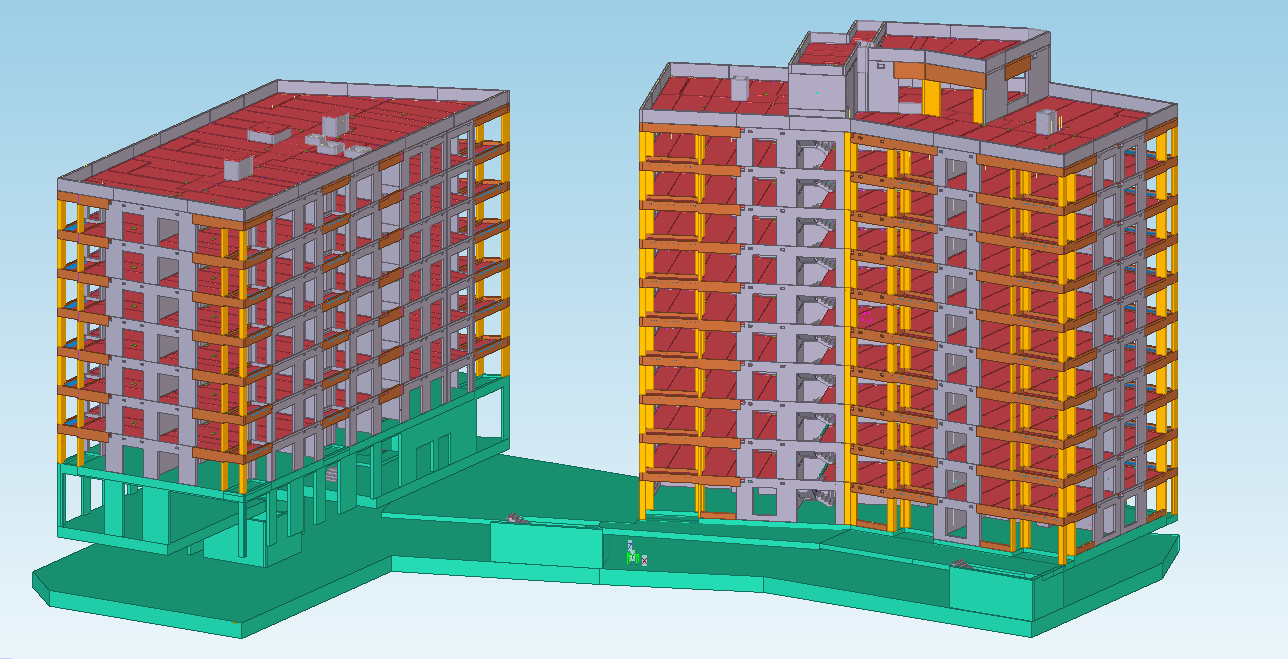- ul. Słowackiego 17/7, 60-822 Poznań
- +48 722 286 990
- [email protected]
East Wall Road
Dublin
East Wall Road
9 262
m2
area
of walls
3 134
m3
volume
of concrete
7-11
number
of floors
East Wall Road – Multifunctional Development on the Banks of the Tolka River
The East Wall Road project is a prestigious development located in the rapidly growing eastern part of Dublin, along the banks of the Tolka River. The project consists of three buildings – a 15-storey hotel with 183 rooms and two residential blocks offering a variety of one- to three-bedroom apartments. All the buildings are connected by an underground parking garage, providing convenience for both residents and hotel guests.
Advanced Design Technologies and Prefabrication
Our Precast office was responsible for producing detailed assembly and production drawings for the residential blocks. These buildings rely entirely on prefabricated construction, with 200mm thick concrete walls. In areas featuring loggias and balconies, a column-beam system was used to create open spaces and enhance the modern design. The floors were designed with 150mm thick prestressed slabs, reinforced with a 75mm layer of structural screed.
Precision with BIM Technology
During the design phase, we utilized advanced BIM models, allowing for precise planning, effective material coordination, and early detection of potential clashes between structural elements. Thanks to BIM technology, we were able to quickly adapt the design to changes requested by the investor during the project, significantly improving flexibility and efficiency.
Project Scale and Construction Challenges
The residential blocks of the East Wall Road project rise to 7 and 11 storeys, making them prominent structures in this part of the city. The total wall area is 9,262 m², and the slabs cover 10,776 m². A significant volume of concrete was used for the prefabricated elements, underscoring the scale and complexity of this endeavor.

Project name: | East Wall Road |
|---|---|
Location: | Dublin |
Purpose: | Residential |
Number of floors: | Block B: 7 Block C: 11 |
Area of walls gross/net: | Block B: 4 149 m2 / 3 254 m2 Block C: 5 113 m2 / 4 264 m2 Total: 9 262 m2 / 7 518 m2 |
Area of floor per level: | Block B: 674 m2 Block C: 598 m2 Total: 1 272 m2 |
Area of floors for all levels: | Block B: 4 757 m2 Block C: 6 019 m2 Total: 10 776 m2 |
Volume of concrete used: | 3 134 m3 |