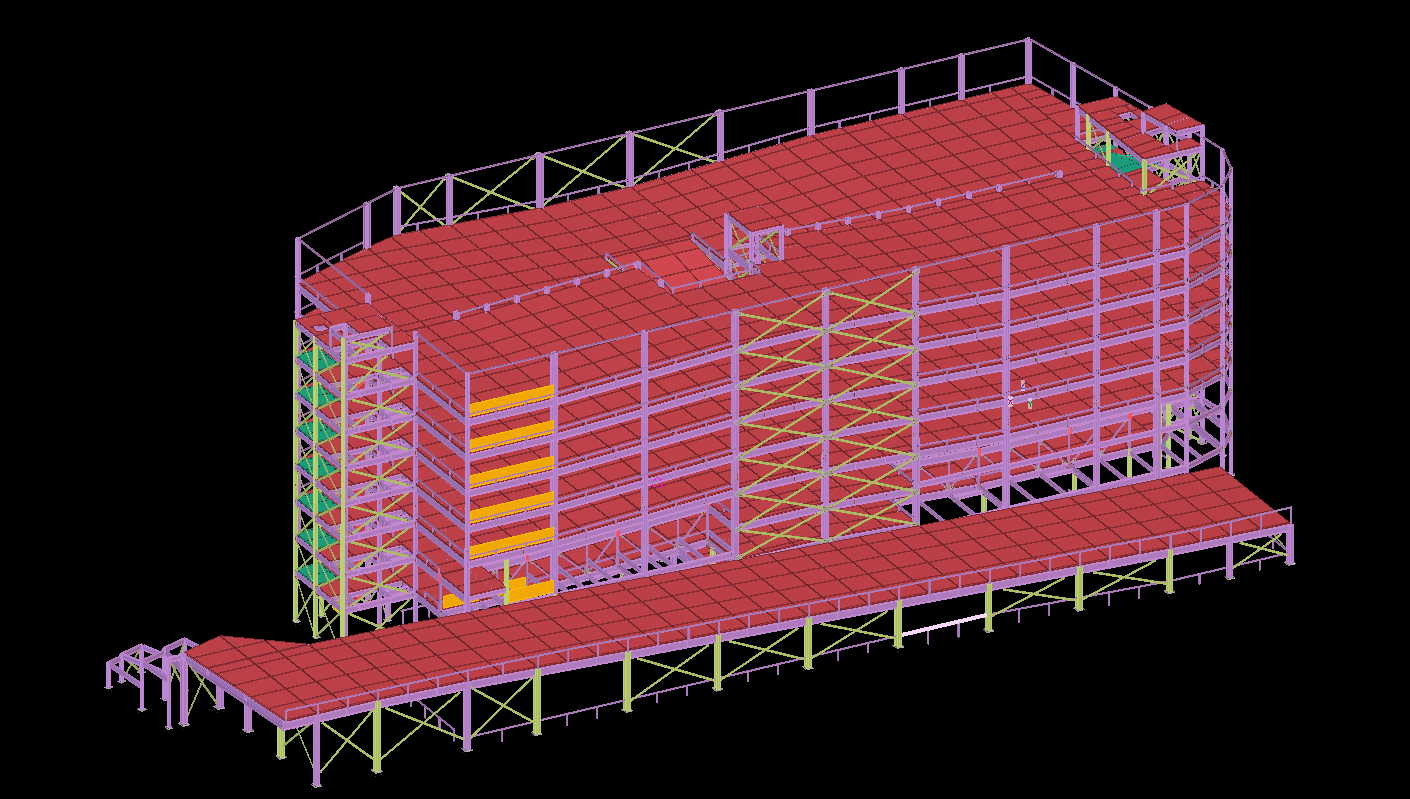- ul. Słowackiego 17/7, 60-822 Poznań
- +48 722 286 990
- [email protected]
Swansea - MSCP
Swansea
Swansea - MSCP
14500
m2
area
of walls
1480
m3
volume
of concrete
8
number
of floors
Project consist of a new 8 story split level Multi Story Car Park as part of the new Swansea Arena development. Our scope was to make production and GA drawings for approx. 13,500 of 100mm wideslab to the ramps and decks along with 1000 sq m of 150mm wideslab to a perimeter ramp at Level 1. We were also responsible for making GA drawings for 29no stairs to cores B & C within the MSCP frame. Frame will be erected full height as per phasing plan so this dictates design, modeling and production sequences.

Project name: | Swansea MSCP |
|---|---|
Location: | Swansea |
Purpose: | Muliti-storey car park |
Number of floors: | 8 |
Area of walls gross/net: | N/A |
Area of floor per level: | 1930 m2 |
Area of floors for all levels: | 14500 m2 |
Volume of concrete used: | 1480 m3 |