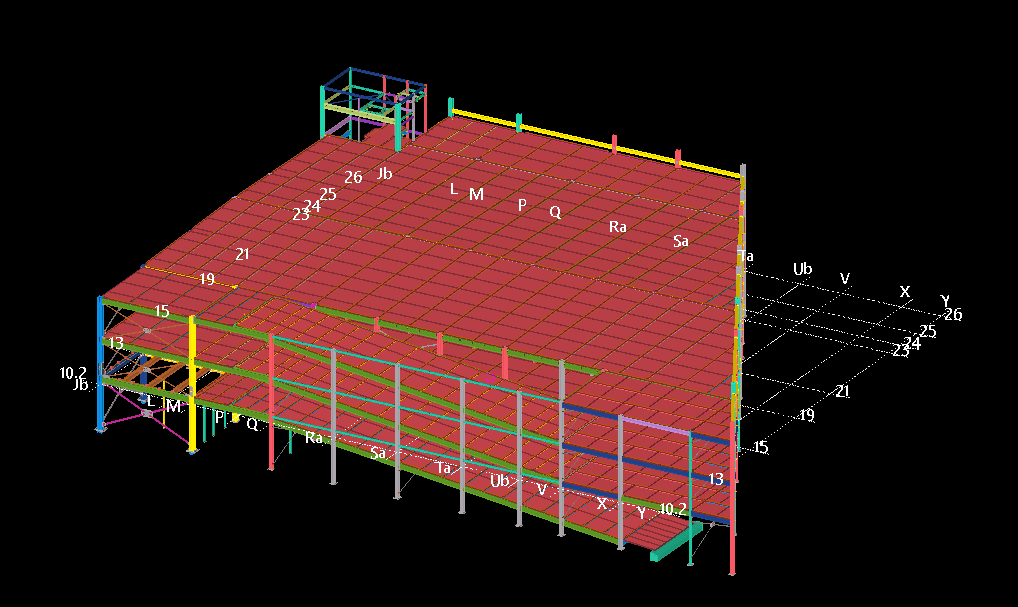- ul. Słowackiego 17/7, 60-822 Poznań
- +48 722 286 990
- [email protected]
Harrow - MSCP
London
Harrow - MSCP
14455
m2
area
of slabs
512
m3
volume
of concrete
3
number
of floors
Harrow Car Park is a 3-level car park located in Harrow district in London.
The main structure of the building was designed as steel. Our office was responsible for the preparation of full documentation of the load-bearing prefabricated slabs.
For this purpose we used 75mm deep pre-stressed wideslabs with 100 screed. At the 3rd level depth of the slabs was locally increased to 100mm because of the bigger screed layer. Slabs were supported on the steel beams, which were tied to the concrete structure by welded shear studs. Because of the impossibility of using temporary supports for prefabricated slabs, the beams spacing has been limited to ~3,5m.
Our office provided to the client complete project documentation, 3D model, assembly and production drawing of the slabs.

Project name: | Harrow MSCP |
|---|---|
Location: | London |
Purpose: | Muliti-storey car park |
Number of floors: | 3 |
Area of walls gross/net: | N/A |
Area of floor per level: | ~4820 m2 |
Area of floors for all levels: | 14455 m2 |
Volume of concrete used: | 512 m3 |