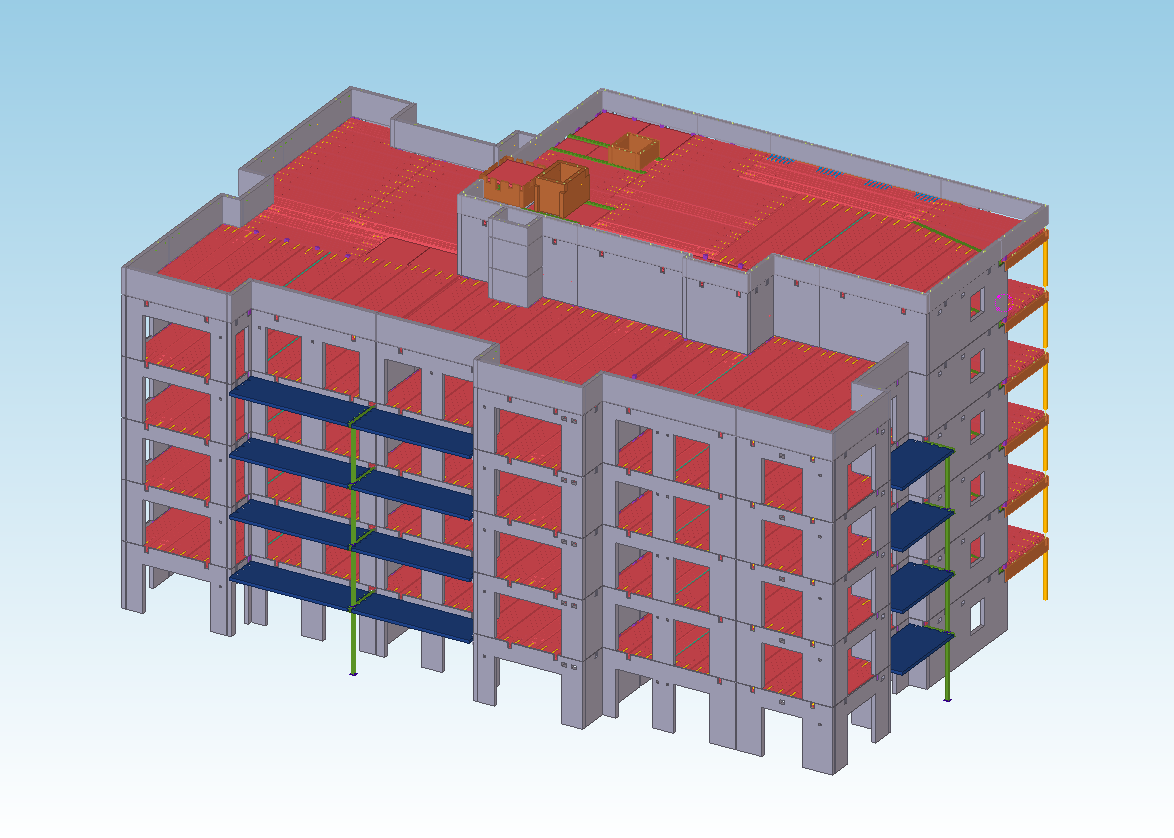- ul. Słowackiego 17/7, 60-822 Poznań
- +48 722 286 990
- [email protected]
Kilcarbery Grange Development
Phase 2
Dublin
Kilcarbery
Grange Development (Phase 2)
7 656
m2
area
of walls
2 678
m3
volume
of concrete
6
number
of floors
In 2023, Precast was responsible for the design and structural calculations for Blocks 3 and 4 as part of the second phase of the Kilcarbery Grange Development project. This investment, located on the outskirts of Dublin, is part of a larger project that will eventually deliver over 1,000 new residential units. Our company was responsible for the apartments, although the complex also includes duplexes and single-family homes.
The buildings feature 200 mm thick precast concrete walls, providing a solid structure. The floors consist of 200 mm thick hollowcore slabs, topped with a 75 mm layer of in-situ concrete. Additionally, the project includes prefabricated beams and circular columns. Steel elements, such as galvanized beams and columns, support the balconies and wide slabs. The entire design process was based on BIM technology, allowing for effective interdisciplinary coordination and quick resolution of potential issues.
Kilcarbery Grange, a public-private partnership, was designed with sustainability in mind. The energy-efficient ‘A’-rated homes are complemented by plans for a civic square, a nursery, and local retail spaces. Moreover, the project includes numerous green spaces for residents. Located near Corkagh Park, one of Ireland’s largest parks, the development offers an ideal place for recreation and leisure for families.
Thanks to the use of BIM, we were able to provide accurate material schedules and quantities at an early stage, which helped streamline the construction process and reduce costs.
For more information about the first phase of Kilcarbery Grange, visit: Phase 1.

Project name: | Kilcarbery Grange Development (Phase 2) |
|---|---|
Location: | Dublin |
Purpose: | Residential |
Number of floors: | 6 |
Area of walls gross/net: | 7656 m2 / 7004 m2 for both blocks |
Area of floor per level: | 1317 m2 for both blocks |
Area of floors for all levels: | 7900 m2 for both blocks |
Volume of concrete used: | 2678 m3 for both blocks |