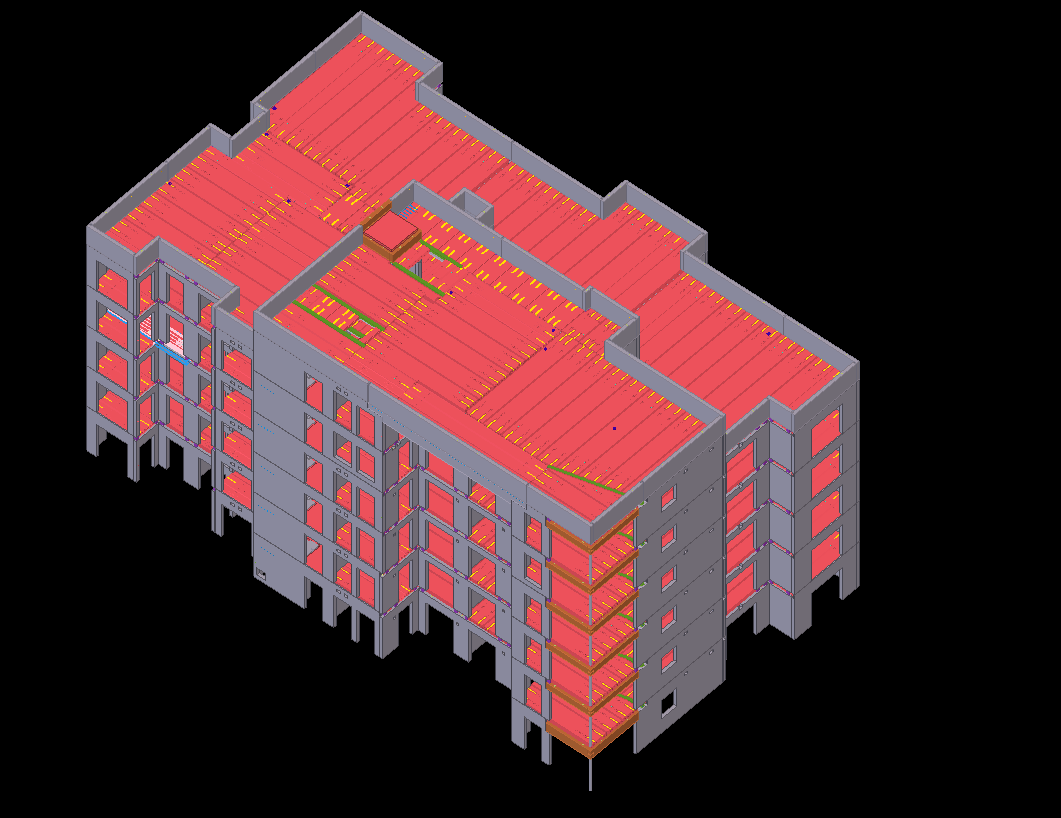- ul. Słowackiego 17/7, 60-822 Poznań
- +48 722 286 990
- [email protected]
Kilcarbery Grange Development
Dublin
Kilcarbery
Grange Development
7 694
m2
area
of walls
2 636
m3
volume
of concrete
6
number
of floors
Kilcarbery Grange Development is a residential project located in the suburbs of Dublin. Investment, consisting of residential blocks and terraced house, provides 975 Units.
Our scope was to provide structural model in precast technology and therefore provide general arrangement and production drawings for all elements. Buildings have been desigined to be mirrored.
Developing of BIM model allowed for efficient coordination of engineering and achitectual design processes. Additional advantage of our project approach was a possibility of preparing very accurate schedule of works adjusted to the needs of Factory and main Contractor.
The main structure of the building, supported on continuous footing, consists of walls 200mm thick, hollowcores 200mm thick and 75mm of screed and various concrete columns, concrete and steel beams.

Project name: | Kilcarbery Grange Development |
|---|---|
Location: | Dublin |
Purpose: | Residential |
Number of floors: | 6 |
Area of walls gross/net: | 7694 m2 for both blocks |
Area of floor per level: | 1236 m2 for both blocks |
Area of floors for all levels: | 6686 m2 for both blocks |
Volume of concrete used: | 2636 m3 for both blocks |