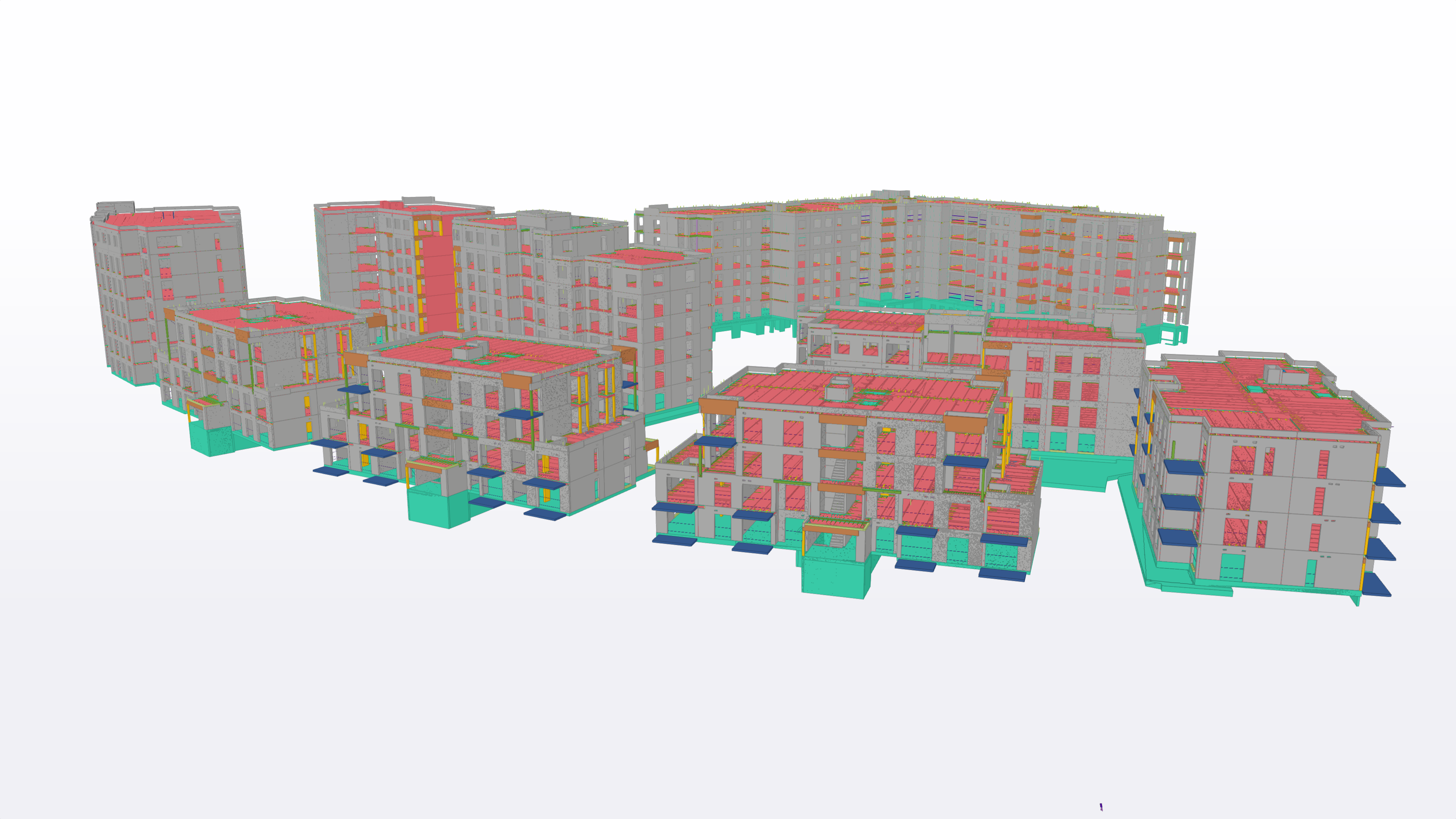- ul. Słowackiego 17/7, 60-822 Poznań
- +48 722 286 990
- [email protected]
Carriglea
Dublin
Carriglea
39 961
m2
area
of walls
11 364
m3
volume
of concrete
4-7
number
of floors
Carriglea – Modern Prefabricated Construction
Carriglea is a residential complex located on Naas Road in southwest Dublin, consisting of two phases of construction. The project includes a total of 11 residential blocks with varying heights, ranging from five to eight floors, delivering approximately 370-375 apartments. The development offers modern, energy-efficient homes that meet high-quality standards.
Phase 1 – 2020-2021
Work on Phase 1 began in March 2020 when we received the first data from other industries. After the consultation phase, key information was delivered in September 2020, allowing the main design work to commence. Precast was responsible for the structural calculations and the digital model of the construction. Phase 1 was completed in November 2021. The construction included three residential blocks, where 200 mm thick precast concrete walls and 250 mm thick hollow-core slabs, topped with 75 mm of in-situ concrete, were used. Prefabricated stairs and other structural elements enabled quick and efficient assembly on-site.
Phase 2 – 2022-2023
Work on Phase 2 began in March 2022 when we received the first drawings from other industries. The project phase was completed in October 2023. Phase 2 includes eight residential blocks, utilizing the same modern prefabrication technologies as in Phase 1. Thanks to BIM technology, we were able to coordinate activities across multiple industries effectively and monitor the progress of the project. The 200 mm thick precast walls and hollow-core slabs ensured structural durability, and the use of full prestressed slabs allowed for greater spans in selected areas.
Application of Prefabrication and BIM Technology
In both phases of the Carriglea project, prefabrication technology played a key role in shortening the construction time, minimizing on-site work. As a result, the project was completed quickly and efficiently, while maintaining a high standard of quality. BIM technology enabled precise coordination across all industries, eliminating potential problems at an early stage of the project.
Tekla BIM Awards 2023
The combined phases 1 and 2 of the Carriglea project won the Tekla BIM Awards 2023 in Poland in the Commercial Projects category. This prestigious award is a testament to the innovative technological solutions and advanced coordination used in the project. More information about the winners can be found here: Tekla BIM Awards 2023.

Project name: | Carriglea |
|---|---|
Location: | Dublin |
Purpose: | Residential |
Number of floors: | Block 1: 6 Block 2: 6 Block 3: 6 Block 5: 7 Block 6: 7 Block 7: 4 Block 8: 4 Block 9: 4 Block 10: 4 Block 11: 4 Block 12: 7 |
Area of walls gross/net: | Block 1: 4 471/3 657 m2 Block 2: 3 970/3 273 m2 Block 3: 4 834/3 977 m2 Block 5: 3 816 / 3 158 m2 Block 6: 5 285 / 4 207 m2 Block 7: 2 966/ 2 404 m2 Block 8: 2 520 / 2 024 m2 Block 9: 2 307 / 1 885 m2 Block 10: 2 306 / 1 894 m2 Block 11: 2 306 / 1 894 m2 Block 12: 5 180 / 4 142 m2 RAZEM: 39 961 / 32 515 m2 |
Area of floor per level: | Block 1: 632 m2 Block 2: 576 m2 Block 3: 778 m2 Block 5: 467 m2 Block 6: 668 m2 Block 7: 623 m2 Block 8: 523 m2 Block 9: 539 m2 Block 10: 539 m2 Block 11: 539 m2 Block 12: 608 m2 |
Area of floors for all levels: | Block 1: 3 630 m2 Block 2: 3 408 m2 Block 3: 4 622 m2 Block 5: 3 267 m2 Block 6: 4 396 m2 Block 7: 2 421 m2 Block 8: 2 062 m2 Block 9: 1 864 m2 Block 10: 1 864 m2 Block 11: 1 864 m2 Block 12: 4 158m2 RAZEM: 33 556 m2 |
Volume of concrete used: | Block 1: 1 182 m3 Block 2: 1 071 m3 Block 3: 1 362 m3 Block 5: – 1 169 m3 Block 6: – 1 504 m3 Block 7: – 851 m3 Block 8: – 721 m3 Block 9: – 680 m3 Block 10: – 681 m3 Block 11: – 681 m3 Block 12: – 1 462 m3 RAZEM: 11 364 m3 |
Number of production drawings | 3389 |
Number of assembly drawings | 328 |