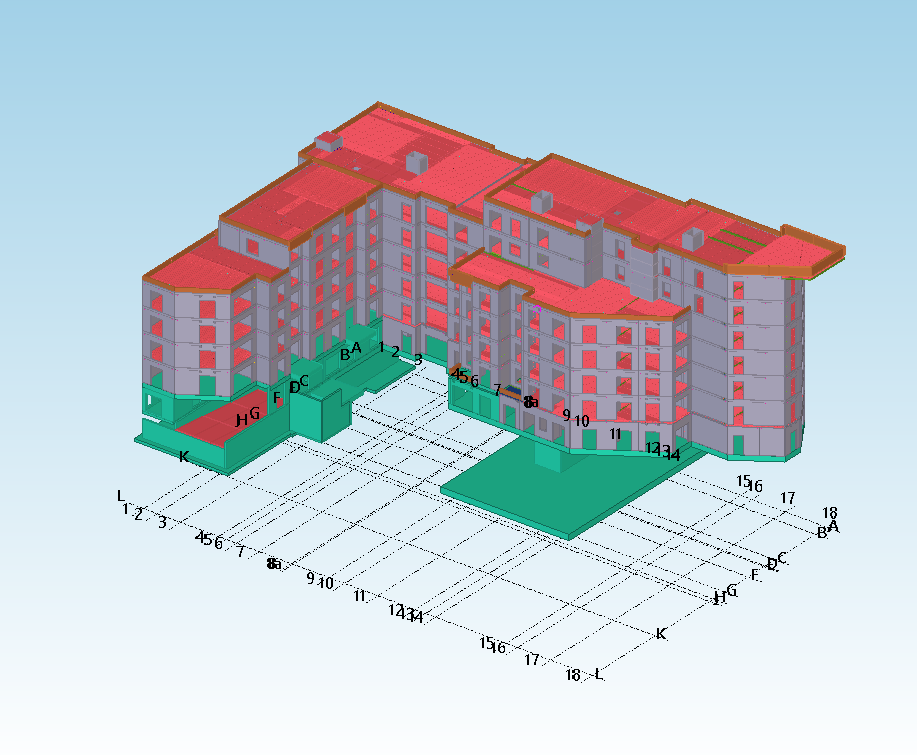- ul. Słowackiego 17/7, 60-822 Poznań
- +48 722 286 990
- [email protected]
Clongriffin
Dublin
Clongriffin
8 917m2
area
of walls
2 552
m3
volume
of concrete
6-7
number
of floors
The Clongriffin project is located in the north of Dublin. The whole development involved the construction of two blocks intended for residential apartments.
Our office was responsible for the preparation of the model, assembly and production drawings for both blocks. The construction of the buildings, apart from the foundations, balconies and small areas of the ceiling on the first floor, was designed from prefabricated elements. The blocks are separated from each other by a dilatation to ensure the independence of deformations of each of them.
Prefabricated walls are made as 200mm thick full panels, while the floor slab consists of 200mm thick hollow-core slabs and 75mm of concrete overlay.
Thanks to the use of BIM technology, we were able to efficiently solve design problems by participating in coordination meetings and sharing our 3d model with other industries. In addition, we were able to quickly provide accurate bill of materials and quantity lists.

Project name: | Clongriffin |
|---|---|
Location: | Dublin |
Purpose: | Residential |
Number of floors: | Block 1: 7 Block 2: 6 |
Area of walls gross/net: | Block 1: 4 959/4 075 m2 Block 2: 3 958/3 145 m2 Alltogether: 8 917/7 220 m2 |
Area of floor per level: | Block 1: 528 m2 Block 2: 596 m2 |
Area of floors for all levels: | Block 1: 3 740 m2 Block 2: 2 949 m2 Alltogether: 6 689 m2 |
Volume of concrete used: | Block 1: 1 403 m3 Block 2: 1 149 m3 Alltogether: 2 552 m3 |