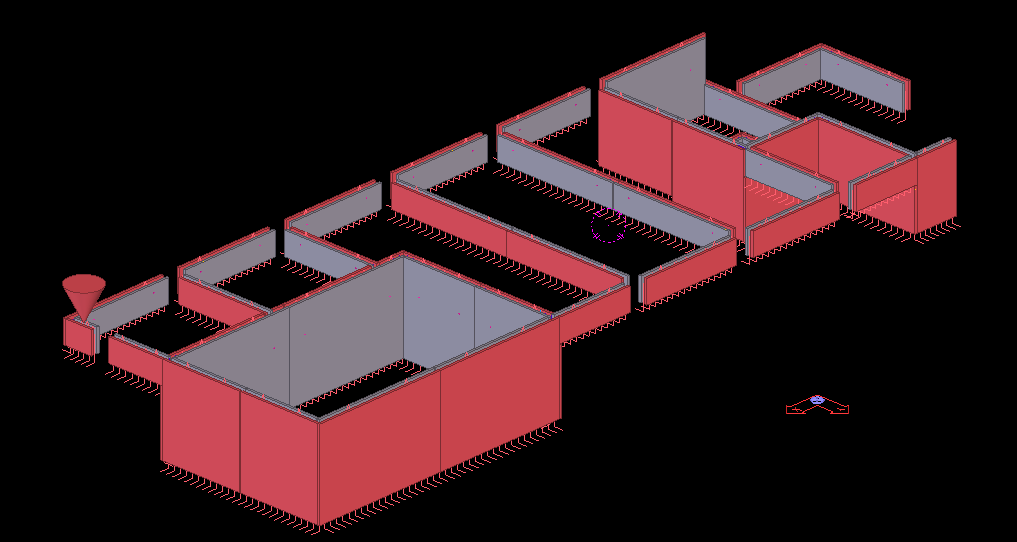- ul. Słowackiego 17/7, 60-822 Poznań
- +48 722 286 990
- [email protected]
Donnybrook Parish Centre
Dublin
Donnybrook Parish Centre
145
m2
area
of walls
20
m3
volume
of concrete
N/A
number
of floors
Donnybrook Parish Centre is a catholic church in Dublin. The scope of our design was an extension of already existing building – partially underground structure. We have provided and coordinate structural model, general arrangements and production drawings of twin-walls. Twin-walls had to be coordinated with steel structure.

Project name: | Donnybrook Parish Centre |
|---|---|
Location: | Dublin |
Purpose: | Church |
Number of floors: | N/A |
Area of walls gross/net: | 145/145 m2 |
Area of floor per level: | N/A |
Area of floors for all levels: | N/A |
Volume of concrete used: | 20 m3 |