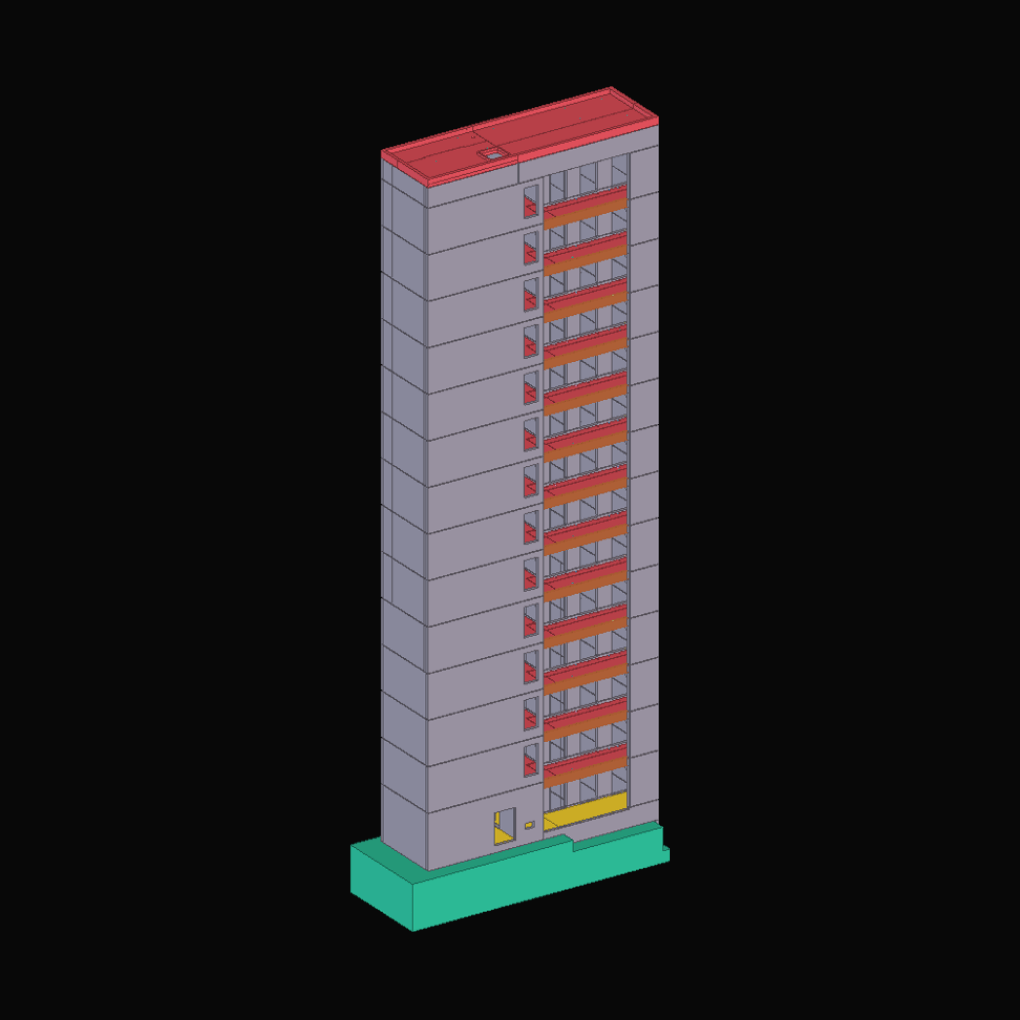- ul. Słowackiego 17/7, 60-822 Poznań
- +48 722 286 990
- [email protected]
Paddington Village - MSCP
Liverpool
Paddington Village - MSCP
4165
m2
area
of walls
898
m3
volume
of concrete
14
number
of floors
This is a project of multi-storey car park located in Liverpool. Our responsibilities in this project was to provide all production drawings and construction IFC model for two (out of four) stair cores.
The most difficult part of this project was related with ensuring proper stiffens for whole car park. Number and size of grout tubes and dowel bars made providing all other required items and reinforcement very challenging. Additionally, providing anchorage of core in slabs of car park were very demanding during process of precast due to very restricted dimensional deviations.

Project name: | Paddington MSCP |
|---|---|
Location: | Liverpool |
Purpose: | Muliti-storey car park |
Number of floors: | 14 |
Area of walls gross/net: | 4165/3720 m2 |
Area of floor per level: | 48.68 m2 |
Area of floors for all levels: | 771.93 m2 |
Volume of concrete used: | 898.39 m3 |