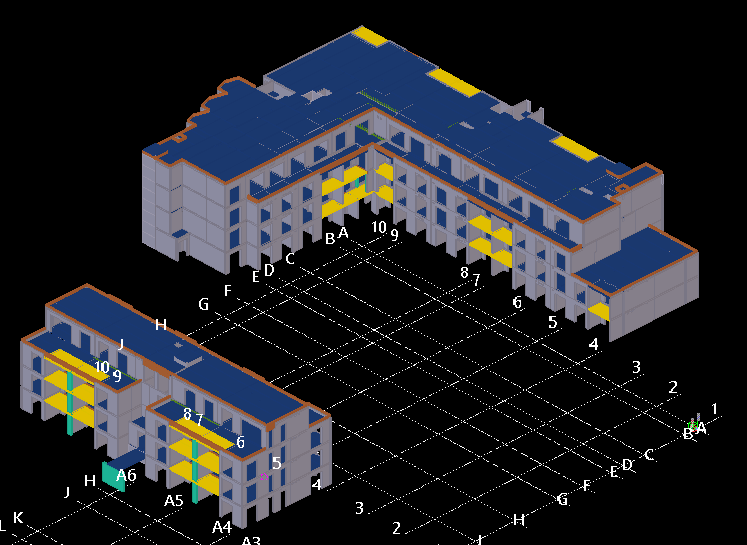- ul. Słowackiego 17/7, 60-822 Poznań
- +48 722 286 990
- [email protected]
Verville
Dublin
Verville
7205
m2
area
of walls
1870
m3
volume
of concrete
4
number
of floors
Verville is a residential project located in Dublin. Investor decided to built up two new blocks. Block C, with four staircases which are ensuing access to new 44 apartments and Block A consisting of 14 apartments. Both blocks are based on similar architectural formula with last floor stepped in order to create terraces. Each apartment in both blocks has access to balcony or terrace to make them more comfortable.
Both blocks constructions are based on transfer slabs. Additionally Block C is reinforced by piles. Precast concrete elements were mostly created as walls and prestressed slabs. In some cases separate beams were required to avoid difficulties during production and transport. All terrace areas were the most complicated parts in terms of detailing. Dropping slabs to create terrace caused collisions with others installations. In internal corner of Block C to obtain slabs spanning steel beams were introduced. Different levels in that area forced designing team to create really accurate details.

Project name: | Verville |
|---|---|
Location: | Dublin |
Purpose: | Residential |
Number of floors: | 4 |
Area of walls gross/net: | Block A: 1865/1440 m2 Block C: 5340/4222 m2 |
Area of floor per level: | Block A: 420 m2 Block C: 11000 m2 |
Area of floors for all levels: | Block A: 1510 m2 Block C: 4080 m2 |
Volume of concrete used: | Block A: 490 m3 Block C: 1380 m3 |